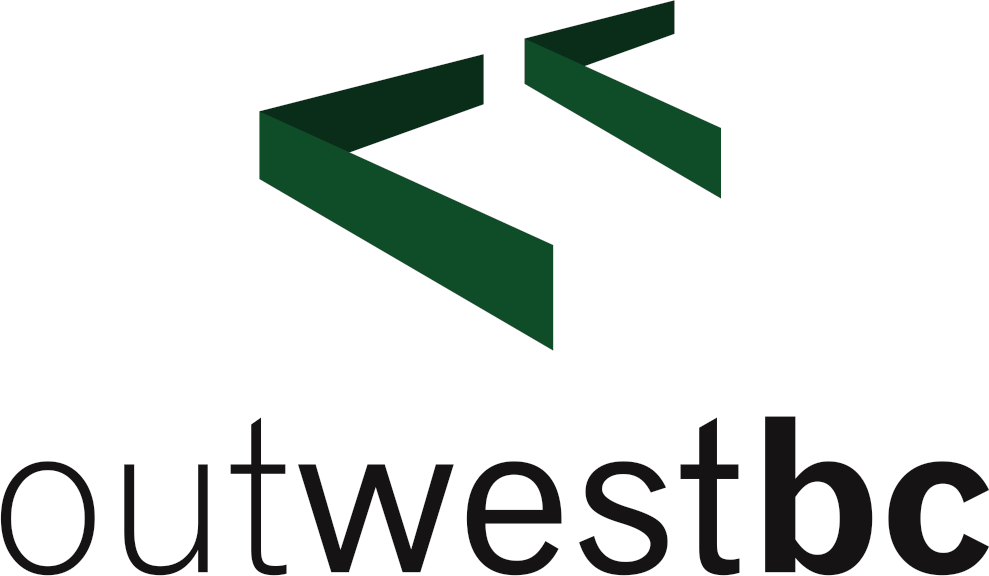Perfectly situated at the end of a quiet cul de sac. Custom designed and built in 2011 by the builder for his family as their principal residence and it shows. Dramatic main floor with 17 foot ceilings and floor to ceiling windows. Superb finishing detail with engineered hardwood flooring,heated tile floors and a dream kitchen with quartz stone counter tops and high end plumbing and electrical features. House is smart wired with 5 areas of integrated sound system.Luxurious spa like ensuite bath off spacious master bedroom. Lower level with legal separately metered 1 bedroom suite and media room. Private south facing fully fenced backyard for maximum sun exposure. Large sundeck off kitchen for summer BBQ's. You will be impressed!
| Property Type | Single Family Dwelling |
|---|---|
| Bedrooms | 4 |
| Bathrooms | 4 |
| Floor Space | 3225 |
| Lot Size | 0.14 acres |
| Year Built | 2011 |
| Elem. School | 62 Lakewood |
| Jr. Sec. School | 62 Spencer |
| Sr. Sec. School | 62 Belmont |
| Fireplace | 1 |
| Main Level | Level 2 |
| Unfin. Sq. Ft. | 445 |
| Level 1 Sq Ft | 1027 |
| Level 2 Sq Ft | 1027 |
| Level 3 Sq Ft | 1171 |
| Lot Size | 5937 square feet |
| Addtnl Accom | Existing |
| Lot Features | Cul-de-sac, Private |
| Basement | Finished - Fully, Full, Walk-out, With Windows, Yes |
| Parking | Driveway, Garage Double |
| Site Features | Cul-de-sac, Private |
| Accessibility | Ground Level Main Floor |
Listed by: Brendan Herlihy
Pemberton Holmes - Sooke
MLS® System data provided by VREB, ©2026
The above information is from sources deemed reliable, but should not be relied upon without independent verification
MLS® is a trademark owned or controlled by The Canadian Real Estate Association. Used under license.
Website must only be used by consumers for the purpose of locating and purchasing real estate.
























