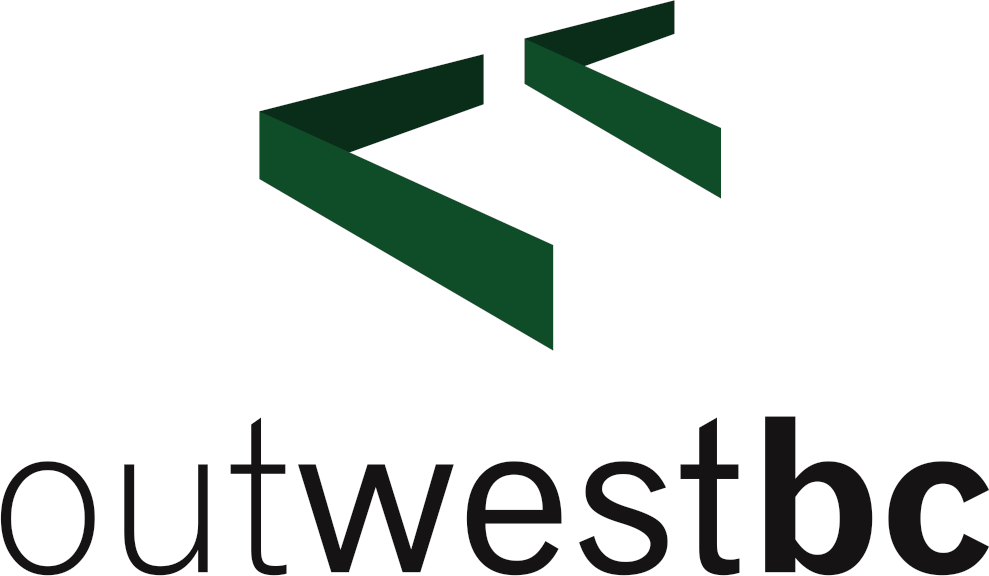Builders own home! Immaculate 2011 built 3 bed. 3 bath home features just under 1600 sq. ft. of well laid out living space. Situated on a corner lot, it feels more like a single family dwelling than half duplex (its not a side by side, other half enters from Pyrite Drive). The main floor features a bright, spacious open concept layout living/dining kitchen with 9 ft. ceilings and lots of windows. Granite counter tops in kitchen and all baths. The upper floor has two bedrooms including generous master suite with full ensuite and walk in closet. Flexible layout features bonus family room/third bedroom and 4 piece bath. The private easy care yard is fully fenced and includes hot tub and separate workshop. Plenty of parking (RV no problem) and over-sized single car garage. Excellent location close to Sooke town core near schools and on bus route.
| Property Type | Single Family Dwelling |
|---|---|
| Bedrooms | 3 |
| Bathrooms | 3 |
| Floor Space | 1593 |
| Lot Size | 0.11 acres |
| Year Built | 2011 |
| Elem. School | 62 Sooke |
| Jr. Sec. School | 62 Journey |
| Sr. Sec. School | 62 Edward Milne |
| Fireplace | 1 |
| Main Level | Level 1 |
| Unfin. Sq. Ft. | 447 |
| Level 1 Sq Ft | 710 |
| Level 2 Sq Ft | 883 |
| Lot Size | 4650 square feet |
| Addtnl Accom | None |
| Lot Features | Level |
| Parking | Garage Single |
| Site Features | Level |
| Accessibility | Ground Level Main Floor |
Listed by: Brendan Herlihy
Pemberton Holmes - Sooke
MLS® System data provided by VREB, ©2026
The above information is from sources deemed reliable, but should not be relied upon without independent verification
MLS® is a trademark owned or controlled by The Canadian Real Estate Association. Used under license.
Website must only be used by consumers for the purpose of locating and purchasing real estate.























