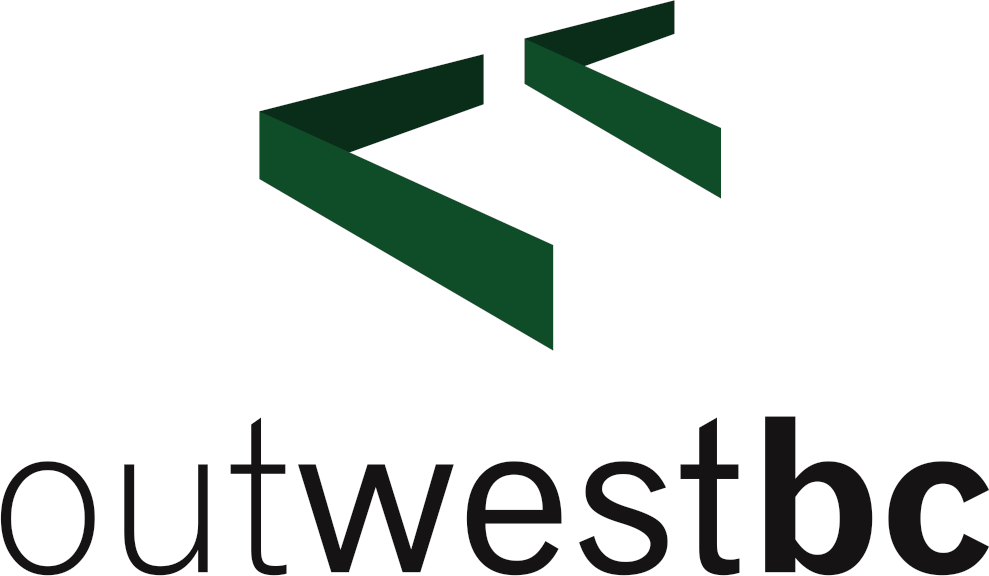Brand new spacious strata duplex built by recent multiple Care Award Winning Builder Clarkston Construction. High quality finishing inside & out. The main floor features 9' ceilings, gorgeous private master suite w/ 4 piece bath & walk in closet, beautiful kitchen with quartz countertops, high end appliance package & pantry, spacious living room with gas fireplace featuring custom stone work & natural wood mantle. Formal dining, 2 piece bath & oversized one car garage. The upper floor features bonus family room, 2 bedrooms, full 4 piece bath & laundry room. Super efficient ductless split heat pump will allow you to save on your heating bills and stay cool on those hot summer days. Situated on a flat, fenced easy care lot on a quiet no through street amongst other high quality homes all in a fantastic location near Sooke town core on city water & sewer. Too many other special features to mention here, come for a look & see what separates this gorgeous home apart from the rest.
| Property Type | Single Family Dwelling |
|---|---|
| Bedrooms | 3 |
| Bathrooms | 3 |
| Floor Space | 1715 |
| Lot Size | 0.15 acres |
| Year Built | 2018 |
| Elem. School | 62 John Muir |
| Jr. Sec. School | 62 Journey |
| Sr. Sec. School | 62 Edward Milne |
| Fireplace | 1 |
| Main Level | Level 1 |
| Unfin. Sq. Ft. | 311 |
| Level 1 Sq Ft | 1054 |
| Level 2 Sq Ft | 661 |
| Lot Size | 6587 square feet |
| Lot Features | Cul-de-sac |
| Parking | Garage Single |
| Site Features | Cul-de-sac |
Listed by: Brendan Herlihy
Pemberton Holmes - Sooke
MLS® System data provided by VREB, ©2026
The above information is from sources deemed reliable, but should not be relied upon without independent verification
MLS® is a trademark owned or controlled by The Canadian Real Estate Association. Used under license.
Website must only be used by consumers for the purpose of locating and purchasing real estate.



























