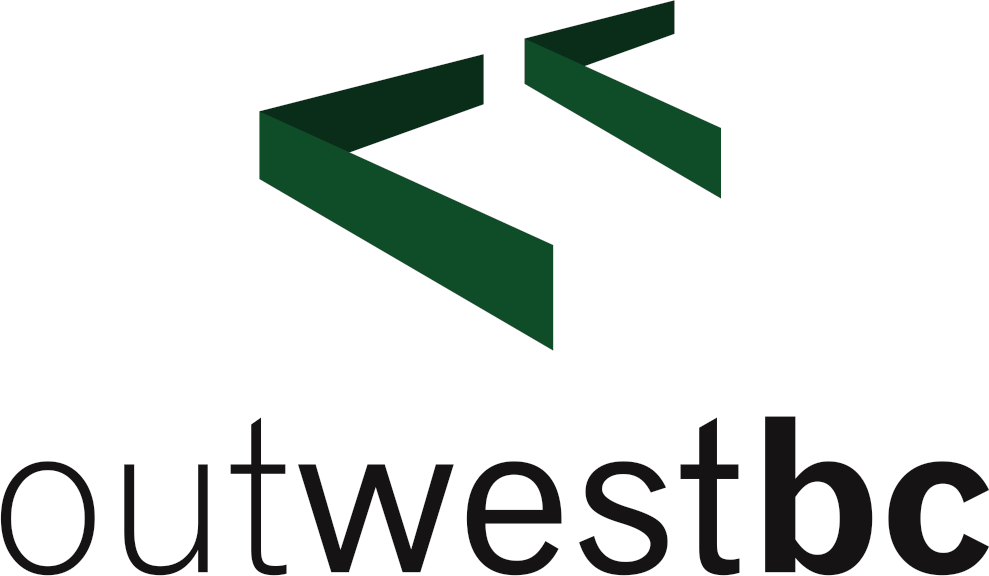Builders own 1994 custom built, spacious 2815 sq. ft. 4 bed, 3 bath plus office & family room, 3 level home boasting wonderful south facing ocean and mountain views. Ultra convenient location close to Sooke's vibrant town core, in a fantastic neighborhood of newer homes. The vaulted & sky lit entry opens to a decadent double staircase & entertainment sized living room with a wall of south facing windows bathing the room in natural light. The country kitchen has a large dining area & a door to the wrap around sundeck. An office, bedroom, 3 piece bath & laundry room complete the main floor. The west wing staircase takes you to the generously sized master bedroom & 4 piece ensuite w/jet tub & shower & fantastic views. The east wing staircase leads to 2 more beds & 4 piece bath. Easily suitable fully finished recreation room, storage & huge oversized double garage (perfect for home based business or all the big boys toys) on the lower level. This is a one of a kind home not to be missed!
| Property Type | Single Family Dwelling |
|---|---|
| Bedrooms | 4 |
| Bathrooms | 3 |
| Floor Space | 2815 |
| Lot Size | 0.17 acres |
| Year Built | 1994 |
| Unfin. Sq. Ft. | 834 |
| Level 1 Sq Ft | 1477 |
| Level 2 Sq Ft | 503 |
| Level 3 Sq Ft | 835 |
| Lot Size | 7330 square feet |
| Addtnl Accom | Potential |
| Lot Features | Cleared, Irregular Lot, Mountain(s), Water |
| Basement | Finished, Walk-Out Access, With Windows |
| Parking | Attached, Garage Double, RV Access/Parking |
| Site Features | Balcony/Patio, Fencing: Partial, Barn(s), Greenhouse |
| Accessibility | Ground Level Main Floor |
| Laundry | In House |
Listing brokerage: Pemberton Holmes - Sooke
Listed by: Brendan Herlihy
Pemberton Holmes - Sooke
MLS® System data provided by VREB, ©2025
The above information is from sources deemed reliable, but should not be relied upon without independent verification
MLS® is a trademark owned or controlled by The Canadian Real Estate Association. Used under license.
Website must only be used by consumers for the purpose of locating and purchasing real estate.
























